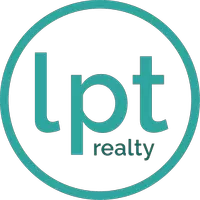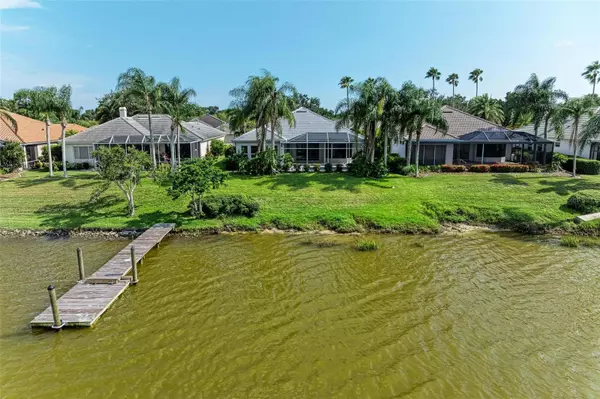For more information regarding the value of a property, please contact us for a free consultation.
6585 WATERS EDGE WAY Lakewood Rch, FL 34202
Want to know what your home might be worth? Contact us for a FREE valuation!

Our team is ready to help you sell your home for the highest possible price ASAP
Key Details
Sold Price $920,000
Property Type Single Family Home
Sub Type Single Family Residence
Listing Status Sold
Purchase Type For Sale
Square Footage 2,461 sqft
Price per Sqft $373
Subdivision Edgewater Village Ph A Unit 3
MLS Listing ID A4619147
Sold Date 10/21/24
Bedrooms 3
Full Baths 2
Half Baths 1
Construction Status Inspections
HOA Fees $11/ann
HOA Y/N Yes
Originating Board Stellar MLS
Year Built 1997
Annual Tax Amount $11,273
Lot Size 7,840 Sqft
Acres 0.18
Property Description
This elegant Arthur Rutenberg home is a rare gem situated on a premier waterfront lot in prestigious gated Edgewater Village, backing onto the serene 153-acre Lake Uihlein. With stunning long water views visible from the pool, kitchen, great room, and primary bedroom, this property offers both luxury and tranquility. Recent updates include a new roof in 2024, and a resurfaced pool 2023, enhancing the home’s appeal. Perfectly located on University Parkway, this residence is conveniently close to golf courses, recreational facilities, and vibrant downtown Lakewood Ranch Main Street. A short 5-minute drive brings you to Waterside, while the community features a boat ramp, kayak storage, and a fishing pier. The home boasts a deeded dock which was redone in 2023, shared with the neighboring property. Ideal for both snowbirds and permanent residents, this home includes 3 spacious bedrooms plus a den/office, 2 full baths, and a half bath. Enter through the elegant double glass doors into a foyer with a tray ceiling. The great room impresses with high ceilings, tall doors, and a wall of built-ins complemented by a large mirror, and crown molding. Glass sliding doors open to the Lanai and pool area, perfect for entertaining with breathtaking water views. The formal dining room features a double tray ceiling, crown molding, and a beautiful chandelier while the kitchen offers white cabinets, new stainless appliances, an island, and a dinette with bayed glass windows overlooking the pool and lake. The primary bedroom is a private retreat with lake views, a double tray ceiling, and an organized walk-in closet. The ensuite bath includes a shower separate garden tub, dual vanities, and a new white granite countertops. Additional features include a utility room with a tub and cabinetry, newly painted garage walls and floor with a double storage closet, new flooring, new paint in and out, updated baths with new toilets, updated Kitchen, new appliances, HVAC new in 2021. See the full list of upgrades. The home is bright, open, and pet-friendly, with 150 miles of walking/biking trails available. Conveniently located near UTC Mall, Lakewood Ranch Hospital, medical, shopping, dining, and A-rated schools, the property is just 20 minutes from SRQ Airport and downtown Sarasota, offering a vibrant waterfront, entertainment, and dining scene. Lakewood Ranch voted the #1 multigenerational community in the US, provides a wonderful Florida lifestyle with easy access to world-class sandy beaches and two lively downtown areas. This home truly embodies the best of Florida living.
Location
State FL
County Manatee
Community Edgewater Village Ph A Unit 3
Zoning PDMU/W
Rooms
Other Rooms Den/Library/Office, Formal Dining Room Separate, Great Room, Inside Utility
Interior
Interior Features Ceiling Fans(s), Crown Molding, Eat-in Kitchen, High Ceilings, Primary Bedroom Main Floor, Split Bedroom, Stone Counters, Walk-In Closet(s), Window Treatments
Heating Central, Electric
Cooling Central Air
Flooring Tile
Furnishings Unfurnished
Fireplace false
Appliance Dishwasher, Disposal, Dryer, Gas Water Heater, Microwave, Range, Refrigerator, Washer
Laundry Laundry Room
Exterior
Exterior Feature Irrigation System, Rain Gutters, Sidewalk, Sliding Doors
Garage Garage Door Opener, Garage Faces Side
Garage Spaces 2.0
Pool Gunite, In Ground, Screen Enclosure
Community Features Buyer Approval Required, Community Mailbox, Deed Restrictions, Gated Community - Guard, Irrigation-Reclaimed Water, Sidewalks, Special Community Restrictions
Utilities Available Cable Connected, Electricity Connected, Natural Gas Connected, Sewer Connected, Sprinkler Meter, Street Lights, Underground Utilities, Water Connected
Waterfront true
Waterfront Description Lake
View Y/N 1
Water Access 1
Water Access Desc Lake
View Water
Roof Type Tile
Porch Covered, Front Porch, Rear Porch, Screened
Attached Garage true
Garage true
Private Pool Yes
Building
Lot Description Level
Entry Level One
Foundation Slab
Lot Size Range 0 to less than 1/4
Builder Name Rutenburg
Sewer Public Sewer
Water Public
Architectural Style Ranch
Structure Type Block,Stucco
New Construction false
Construction Status Inspections
Schools
Elementary Schools Robert E Willis Elementary
Middle Schools Nolan Middle
High Schools Lakewood Ranch High
Others
Pets Allowed Yes
HOA Fee Include Guard - 24 Hour
Senior Community No
Pet Size Extra Large (101+ Lbs.)
Ownership Fee Simple
Monthly Total Fees $11
Acceptable Financing Cash, Conventional
Membership Fee Required Required
Listing Terms Cash, Conventional
Num of Pet 2
Special Listing Condition None
Read Less

© 2024 My Florida Regional MLS DBA Stellar MLS. All Rights Reserved.
Bought with FOREVER FLORIDA REAL ESTATE
Learn More About LPT Realty




