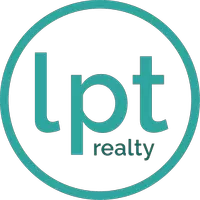For more information regarding the value of a property, please contact us for a free consultation.
6655 COLONY DR S Saint Petersburg, FL 33705
Want to know what your home might be worth? Contact us for a FREE valuation!

Our team is ready to help you sell your home for the highest possible price ASAP
Key Details
Sold Price $449,000
Property Type Single Family Home
Sub Type Single Family Residence
Listing Status Sold
Purchase Type For Sale
Square Footage 1,743 sqft
Price per Sqft $257
Subdivision Bay Colony Estates
MLS Listing ID U8238124
Sold Date 08/30/24
Bedrooms 3
Full Baths 2
Construction Status Inspections
HOA Y/N No
Originating Board Stellar MLS
Year Built 1960
Annual Tax Amount $2,089
Lot Size 10,018 Sqft
Acres 0.23
Lot Dimensions 90x110
Property Description
MARKET PRICE ADJUSTMENT! Welcome to 6655 Colony Drive South, a charming 3-bedroom, 2-bathroom, 2-car garage home in a prime St. Petersburg location. Step inside and be greeted by a bright and airy living room, ideal for relaxing or entertaining guests. Adjacent is the dining room, perfect for family meals and gatherings. This home features a spacious bonus room that offers versatility as an office, den, or additional living space to suit your needs. The kitchen is a chef's delight with ample cabinets, generous counter space, and an island, providing functionality and convenience for meal preparation. The bedrooms are nicely sized, offering comfort and privacy. The master bathroom is large, enhancing your daily routine with its spacious layout. The second hall bathroom is comfortable and well-appointed. Outside, enjoy the expansive fenced yard offering privacy and space for outdoor activities and pets. A circular driveway adds convenience and ample parking.
Don't miss the opportunity to make this wonderful property your new home. Schedule your showing today!
Location
State FL
County Pinellas
Community Bay Colony Estates
Direction S
Rooms
Other Rooms Bonus Room
Interior
Interior Features Ceiling Fans(s), Living Room/Dining Room Combo, Solid Surface Counters
Heating Central
Cooling Central Air
Flooring Ceramic Tile, Laminate
Fireplace false
Appliance Dishwasher, Dryer, Electric Water Heater, Range, Refrigerator, Washer
Laundry In Garage
Exterior
Exterior Feature Irrigation System
Garage Circular Driveway, Driveway, Garage Door Opener
Garage Spaces 2.0
Utilities Available Electricity Connected, Sewer Connected, Water Connected
Waterfront false
Roof Type Shingle
Attached Garage true
Garage true
Private Pool No
Building
Lot Description Flood Insurance Required, Landscaped, Paved
Story 1
Entry Level One
Foundation Slab
Lot Size Range 0 to less than 1/4
Sewer Public Sewer
Water Public
Structure Type Block,Concrete
New Construction false
Construction Status Inspections
Others
Senior Community No
Ownership Fee Simple
Acceptable Financing Cash, Conventional, FHA, VA Loan
Listing Terms Cash, Conventional, FHA, VA Loan
Special Listing Condition None
Read Less

© 2024 My Florida Regional MLS DBA Stellar MLS. All Rights Reserved.
Bought with MAGA REALTY
Learn More About LPT Realty




