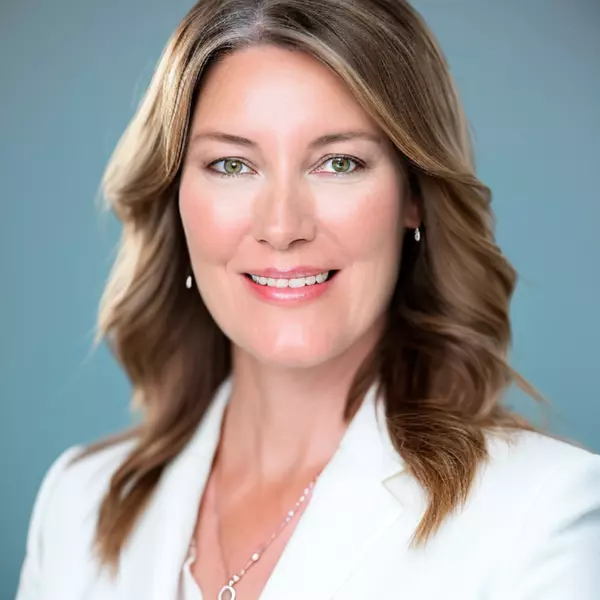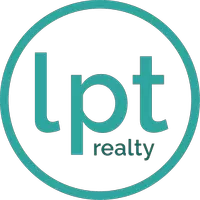For more information regarding the value of a property, please contact us for a free consultation.
7077 SW 116TH LOOP Ocala, FL 34476
Want to know what your home might be worth? Contact us for a FREE valuation!

Our team is ready to help you sell your home for the highest possible price ASAP
Key Details
Sold Price $312,000
Property Type Single Family Home
Sub Type Single Family Residence
Listing Status Sold
Purchase Type For Sale
Square Footage 2,018 sqft
Price per Sqft $154
Subdivision Oak Run/Golfview B
MLS Listing ID OM673397
Sold Date 08/06/24
Bedrooms 3
Full Baths 2
HOA Fees $193/mo
HOA Y/N Yes
Originating Board Stellar MLS
Year Built 1996
Annual Tax Amount $3,923
Lot Size 9,583 Sqft
Acres 0.22
Property Description
Price change!! Welcome to Oak Run Country Club, located in beautiful Ocala, Florida. Oak Run C.C. is a 55+ community with all the amenities, golf,
Six swimming pools, tennis, pickleball, two ballrooms, dances with live bands, plays, club meetings, two workout centers, and over 100
club to join. Come and see this beautiful San Marino model home. You will be delighted with bright and airy vaulted ceilings with all-new
waterproof vinyl flooring, new carpeting in all bedrooms, and all new windows. The floor plan boasts 3 bedrooms and 2 full baths. The large master suite has
his and her walk-in closets. The master bath has a walk-in shower, garden tub, and his and her vanities. Two large guest bedrooms with
bathrooms in between. The kitchen has a new stove, recessed lighting above the cabinets and all appliances. Breakfast nook and formal
dining room. Laundry room with washer and dryer, leading out to a two-car garage with extra overhead storage and a pulldown ladder to
attic with storage plus sliding screen door. The roof is in 2020, exterior paint in 2021 nicely landscaped yard, and a private backyard with woods behind you. Close to the World Equestrian Center, Orlando, Gainsville, and Daytona Beach.
Location
State FL
County Marion
Community Oak Run/Golfview B
Zoning PUD
Interior
Interior Features Ceiling Fans(s), High Ceilings, Open Floorplan, Primary Bedroom Main Floor, Split Bedroom
Heating Central, Electric, Heat Pump
Cooling Central Air
Flooring Carpet, Ceramic Tile, Vinyl
Fireplace false
Appliance Cooktop, Dishwasher, Disposal, Dryer, Electric Water Heater, Exhaust Fan, Microwave, Range, Range Hood, Washer
Laundry Laundry Room
Exterior
Exterior Feature Irrigation System, Lighting, Private Mailbox, Rain Gutters
Garage Spaces 2.0
Utilities Available Cable Connected, Electricity Connected, Public, Sprinkler Meter, Water Connected
Amenities Available Basketball Court, Cable TV, Clubhouse, Fitness Center, Gated, Golf Course, Pickleball Court(s), Pool, Recreation Facilities, Shuffleboard Court, Tennis Court(s)
Roof Type Shingle
Attached Garage true
Garage true
Private Pool No
Building
Entry Level One
Foundation Slab
Lot Size Range 0 to less than 1/4
Sewer Public Sewer
Water Public
Structure Type Block,Concrete,Stucco
New Construction false
Schools
High Schools West Port High School
Others
Pets Allowed Breed Restrictions, Cats OK, Dogs OK, Number Limit
HOA Fee Include Guard - 24 Hour,Cable TV,Pool,Private Road,Security,Sewer,Trash,Water
Senior Community Yes
Ownership Fee Simple
Monthly Total Fees $193
Membership Fee Required Required
Num of Pet 2
Special Listing Condition None
Read Less

© 2025 My Florida Regional MLS DBA Stellar MLS. All Rights Reserved.
Bought with SHOWCASE PROPERTIES OF CENTRAL



