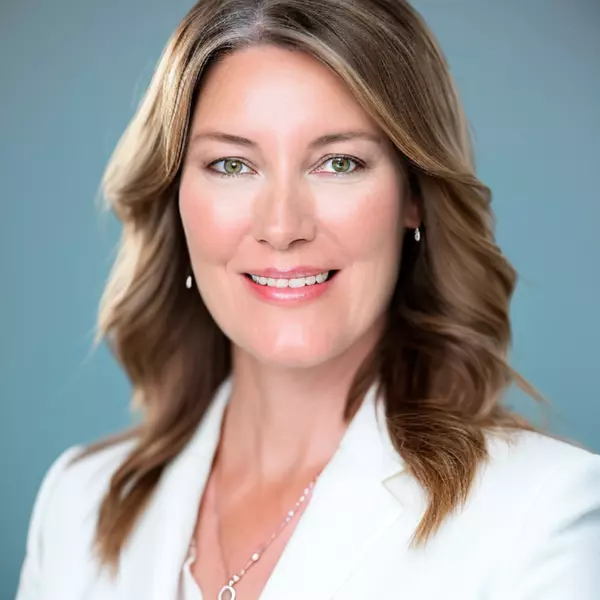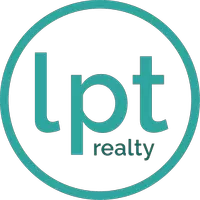For more information regarding the value of a property, please contact us for a free consultation.
4340 SAILPLANE CT Wesley Chapel, FL 33545
Want to know what your home might be worth? Contact us for a FREE valuation!

Our team is ready to help you sell your home for the highest possible price ASAP
Key Details
Sold Price $279,500
Property Type Townhouse
Sub Type Townhouse
Listing Status Sold
Purchase Type For Sale
Square Footage 1,650 sqft
Price per Sqft $169
Subdivision Wyndrush Twnhms
MLS Listing ID T3510484
Sold Date 07/31/24
Bedrooms 3
Full Baths 2
Half Baths 1
Construction Status Appraisal,Financing,Inspections
HOA Fees $150/mo
HOA Y/N Yes
Originating Board Stellar MLS
Year Built 2022
Annual Tax Amount $4,390
Lot Size 1,742 Sqft
Acres 0.04
Property Description
One or more photo(s) has been virtually staged. Location Location Location!!! This 3-bedroom, 2.5-bathroom, 2-car garage townhome with fantastic details. Heading inside, you will find a sunny open floor plan that seamlessly combines the living, dining, and kitchen areas. It features recessed lighting, lovely tile flooring, and plenty of space for seating options. The kitchen boasts double sinks, granite countertops, ample cabinetry, sleek stainless steel appliances, and an island that doubles as a breakfast bar. All the bedrooms come with plush carpeting, generous closet space, and windows that keep them bright and airy. The master bedroom features a large walk-in closet and an en suite bathroom with dual vanities and a shower stall. Right beside the master bedroom is the laundry room. You just have to see this charmer for yourself!
Location
State FL
County Pasco
Community Wyndrush Twnhms
Zoning MPUD
Interior
Interior Features Ceiling Fans(s), Kitchen/Family Room Combo, Living Room/Dining Room Combo, Solid Wood Cabinets, Stone Counters, Thermostat, Walk-In Closet(s)
Heating Central
Cooling Central Air
Flooring Carpet, Ceramic Tile
Fireplace false
Appliance Dishwasher, Dryer, Microwave, Range, Refrigerator, Washer
Laundry Inside, Laundry Room
Exterior
Exterior Feature Sidewalk
Garage Spaces 2.0
Community Features Deed Restrictions, Pool
Utilities Available Public
Roof Type Shingle
Attached Garage true
Garage true
Private Pool No
Building
Entry Level Two
Foundation Slab
Lot Size Range 0 to less than 1/4
Sewer Public Sewer
Water Public
Structure Type Block,Stucco,Wood Frame
New Construction false
Construction Status Appraisal,Financing,Inspections
Others
Pets Allowed No
HOA Fee Include Pool,Maintenance Structure,Maintenance Grounds
Senior Community No
Ownership Fee Simple
Monthly Total Fees $150
Acceptable Financing Cash, Conventional, FHA, VA Loan
Membership Fee Required Required
Listing Terms Cash, Conventional, FHA, VA Loan
Special Listing Condition None
Read Less

© 2024 My Florida Regional MLS DBA Stellar MLS. All Rights Reserved.
Bought with KASA LUXE REALTY, LLC
Learn More About LPT Realty




