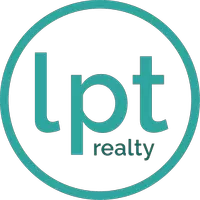For more information regarding the value of a property, please contact us for a free consultation.
4386 SAILPLANE CT Wesley Chapel, FL 33545
Want to know what your home might be worth? Contact us for a FREE valuation!

Our team is ready to help you sell your home for the highest possible price ASAP
Key Details
Sold Price $325,000
Property Type Townhouse
Sub Type Townhouse
Listing Status Sold
Purchase Type For Sale
Square Footage 1,737 sqft
Price per Sqft $187
Subdivision Wyndrush Twnhms
MLS Listing ID T3508705
Sold Date 05/09/24
Bedrooms 3
Full Baths 2
Half Baths 1
HOA Fees $150/mo
HOA Y/N Yes
Originating Board Stellar MLS
Year Built 2022
Annual Tax Amount $3,965
Lot Size 2,613 Sqft
Acres 0.06
Property Description
Welcome to this barely lived in Park Square townhome in Wyndrush Townhome community. The Reagan floor plan is a spacious 1737sf, 3BR, 2.5BA, END UNIT, a half block from the community pool. The home has a paver drive and walkway, a side entry leading directly to the family room with 18" ceramic tile, and a ceiling fan, the kitchen, with its breakfast bar, island with upgraded pendant light fixtures, granite counters, stainless appliances, white Shaker style 42" upper cabinets, a pantry and includes a dining area. The powder room is located off this area, as well. Double wind rated sliders lead out to the paver patio, great for grilling. Heading up the carpeted stairs you are greeted with a generous loft area, secondary bath with tall dual vanity cabinets and granite counters. Here you will find the tub and shower combination. Off to the one side of the loft are the two secondary bedrooms, each with ceiling fan. Heading the other direction from the loft is the laundry closet and primary bedroom with tray ceiling and ensuite bath boasting dual high vanity cabinets with granite counters, shower, linen closet and very large walk-in closet. The first floor has 9'4" ceilings and the second floor has nice 9' ceilings, taller than what you will find in most townhomes. The home is bright with a lot of natural light. The wall mount for your TV will convey with the sale. It will easily handle a 65"+ set. Wyndrush Townhomes is conveniently located on 54 and a short distance to I-75, and Morris Bridge, a common shortcut to the areas to the south. The HOA fees are currently $150 per month! All of this and a two car garage! Room Feature: Linen Closet In Bath (Primary Bedroom).
Location
State FL
County Pasco
Community Wyndrush Twnhms
Zoning MPUD
Rooms
Other Rooms Inside Utility, Loft
Interior
Interior Features Ceiling Fans(s), High Ceilings, Kitchen/Family Room Combo, Open Floorplan, PrimaryBedroom Upstairs, Split Bedroom, Stone Counters, Tray Ceiling(s), Walk-In Closet(s), Window Treatments
Heating Central
Cooling Central Air
Flooring Carpet, Ceramic Tile
Fireplace false
Appliance Dishwasher, Dryer, Microwave, Range, Refrigerator, Washer
Laundry Inside, Laundry Closet
Exterior
Exterior Feature Hurricane Shutters, Irrigation System, Sidewalk, Sliding Doors
Garage Driveway, Garage Door Opener
Garage Spaces 2.0
Fence Vinyl
Community Features Deed Restrictions, Pool
Utilities Available BB/HS Internet Available, Cable Available, Electricity Connected, Public, Sewer Connected, Underground Utilities, Water Connected
Roof Type Shingle
Attached Garage true
Garage true
Private Pool No
Building
Story 2
Entry Level Two
Foundation Slab
Lot Size Range 0 to less than 1/4
Builder Name Park Square
Sewer Public Sewer
Water None
Architectural Style Contemporary
Structure Type Block,HardiPlank Type,Stucco,Wood Frame
New Construction false
Schools
Elementary Schools New River Elementary
Middle Schools Raymond B Stewart Middle-Po
High Schools Zephryhills High School-Po
Others
Pets Allowed Yes
HOA Fee Include Pool,Insurance,Maintenance Structure,Maintenance Grounds,Maintenance
Senior Community No
Ownership Fee Simple
Monthly Total Fees $150
Acceptable Financing Cash, Conventional, FHA, VA Loan
Membership Fee Required Required
Listing Terms Cash, Conventional, FHA, VA Loan
Special Listing Condition None
Read Less

© 2024 My Florida Regional MLS DBA Stellar MLS. All Rights Reserved.
Bought with LPT REALTY
Learn More About LPT Realty




