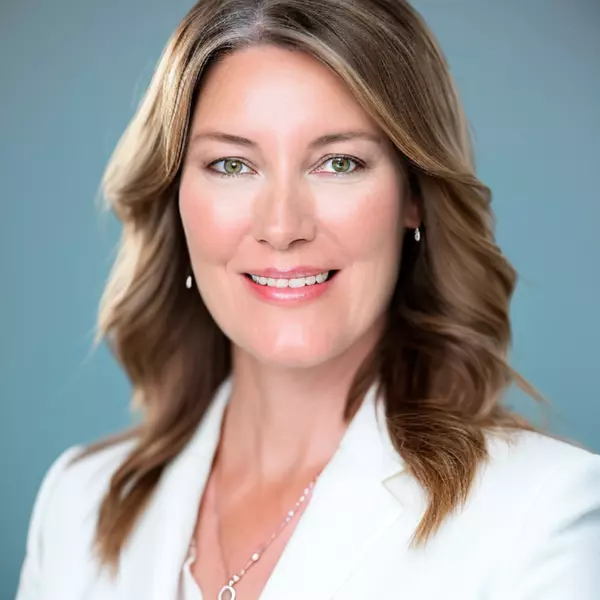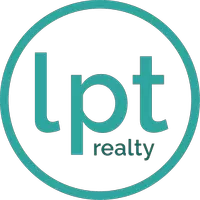For more information regarding the value of a property, please contact us for a free consultation.
3850 WIND DANCER CIR Saint Cloud, FL 34772
Want to know what your home might be worth? Contact us for a FREE valuation!

Our team is ready to help you sell your home for the highest possible price ASAP
Key Details
Sold Price $390,000
Property Type Single Family Home
Sub Type Single Family Residence
Listing Status Sold
Purchase Type For Sale
Square Footage 1,677 sqft
Price per Sqft $232
Subdivision Esprit Ph 3C
MLS Listing ID S5101227
Sold Date 04/17/24
Bedrooms 3
Full Baths 2
Construction Status Appraisal,Financing,Inspections
HOA Fees $41
HOA Y/N Yes
Originating Board Stellar MLS
Year Built 2015
Annual Tax Amount $2,740
Lot Size 7,405 Sqft
Acres 0.17
Property Description
Welcome to your new home! This lovely 3 bedroom 2 bath home has been very well maintained by the original owner! The minute you walk in the front door your eyes are drawn to the water view in the backyard! The home offers an open floor plan to include a large Kitchen family room combo and large island for entertaining! Just off the front entrance is a formal dining room, or you may want to use it as an office!
The living area has new luxury vinyl flooring for easy care! Split bedroom plan with main bedroom offering a beautifully updated attached bathroom. Step outside the sliding doors onto your covered patio overlooking the pond! Watch the sunsets while you enjoy the evening relaxing or another great place for entertaining and BBQs! Many upgrades to include granite countertops in kitchen, quartz countertop in main bath, wood framed windows for an extra touch and inside laundry room to name a few!! All of this in the Esprit community with pool, playground and dog parks. Located conveniently to Florida Turnpike, Lake Nona, Brevard beaches and all Central Florida theme parks. Make your appointment today before this home is sold!!
Location
State FL
County Osceola
Community Esprit Ph 3C
Zoning SFR
Interior
Interior Features Ceiling Fans(s), Eat-in Kitchen, Open Floorplan, Primary Bedroom Main Floor, Split Bedroom, Walk-In Closet(s), Window Treatments
Heating Central
Cooling Central Air
Flooring Carpet, Luxury Vinyl
Fireplace false
Appliance Dishwasher, Dryer, Microwave, Range, Washer
Laundry Inside, Laundry Room
Exterior
Exterior Feature Sliding Doors
Garage Spaces 2.0
Community Features Deed Restrictions, Dog Park, Park, Playground, Pool
Utilities Available Cable Available, Electricity Connected, Sewer Connected, Water Connected
Waterfront true
Waterfront Description Pond
View Y/N 1
View Water
Roof Type Shingle
Attached Garage true
Garage true
Private Pool No
Building
Lot Description Paved
Story 1
Entry Level One
Foundation Slab
Lot Size Range 0 to less than 1/4
Builder Name Ryland Homes
Sewer Public Sewer
Water Public
Structure Type Block,Concrete,Stucco
New Construction false
Construction Status Appraisal,Financing,Inspections
Others
Pets Allowed Yes
Senior Community No
Ownership Fee Simple
Monthly Total Fees $83
Membership Fee Required Required
Special Listing Condition None
Read Less

© 2024 My Florida Regional MLS DBA Stellar MLS. All Rights Reserved.
Bought with LIFESTYLE INTERNATIONAL REALTY
Learn More About LPT Realty




