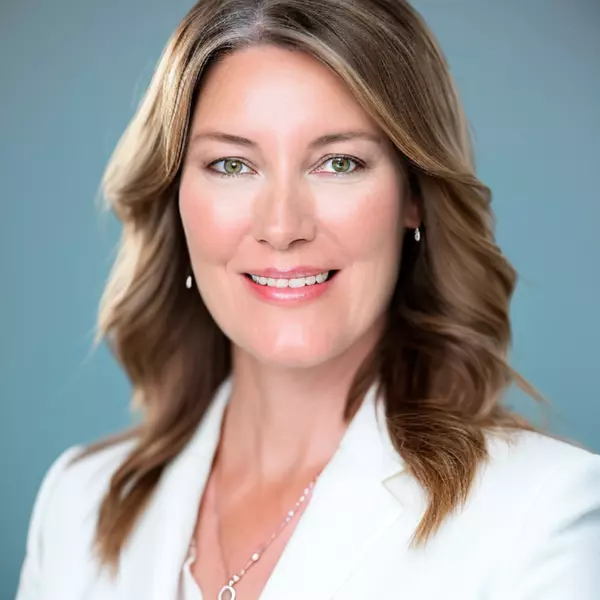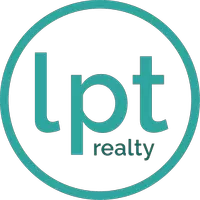For more information regarding the value of a property, please contact us for a free consultation.
1099 PARKSIDE DR Ormond Beach, FL 32174
Want to know what your home might be worth? Contact us for a FREE valuation!

Our team is ready to help you sell your home for the highest possible price ASAP
Key Details
Sold Price $400,000
Property Type Single Family Home
Sub Type Single Family Residence
Listing Status Sold
Purchase Type For Sale
Square Footage 1,619 sqft
Price per Sqft $247
Subdivision Northbrook Unit 01 & 02
MLS Listing ID FC296196
Sold Date 03/18/24
Bedrooms 3
Full Baths 2
Construction Status Inspections,Other Contract Contingencies
HOA Y/N No
Originating Board Stellar MLS
Year Built 1979
Annual Tax Amount $2,687
Lot Size 10,018 Sqft
Acres 0.23
Property Description
PRICE IMPROVEMENT PLUS! SELLER WILL HAVE THE ROOF REPLACED PRIOR TO CLOSING! AND BUYER GETS TO CHOOSE THE COLOR OF THE NEW SHINGLES AND GUTTERS! Discover comfort and style in this inviting 3-bedroom, 2-bath home located in the sought-after Northbrook neighborhood. Constructed with durable concrete block, this residence boasts a spacious interior with a completely remodeled kitchen of quartz countertops, stainless appliances and farmhouse sink, huge laundry room/office, and updated baths; all complemented by a large pool and screened-in lanai, perfect for entertaining. Enjoy the Florida lifestyle with a stone walkway leading to an open fire pit and outside bar, and take advantage of the convenience offered by the 2-car garage. The AC and water heater are in great condition, ensuring a worry-free living experience. Welcome home to a perfect blend of functionality and relaxation.
Location
State FL
County Volusia
Community Northbrook Unit 01 & 02
Zoning RES
Rooms
Other Rooms Formal Dining Room Separate, Formal Living Room Separate, Inside Utility
Interior
Interior Features Ceiling Fans(s), Chair Rail, Eat-in Kitchen, Kitchen/Family Room Combo, Living Room/Dining Room Combo, Primary Bedroom Main Floor, Skylight(s), Solid Surface Counters, Solid Wood Cabinets, Thermostat
Heating Central, Electric
Cooling Central Air
Flooring Carpet, Concrete, Luxury Vinyl, Tile
Fireplaces Type Electric, Primary Bedroom
Furnishings Unfurnished
Fireplace true
Appliance Dishwasher, Disposal, Dryer, Electric Water Heater, Microwave, Range, Refrigerator, Washer
Laundry Inside, Laundry Room
Exterior
Exterior Feature Irrigation System, Outdoor Shower, Private Mailbox, Rain Gutters, Sliding Doors
Garage Spaces 2.0
Fence Fenced, Wood
Pool Gunite, In Ground, Lighting, Screen Enclosure
Utilities Available Cable Available, Cable Connected, Electricity Available, Electricity Connected, Phone Available, Public, Sewer Available, Sewer Connected, Sprinkler Well, Street Lights, Underground Utilities, Water Available, Water Connected
Waterfront false
Roof Type Shingle
Porch Covered, Front Porch, Patio, Porch, Rear Porch, Screened
Attached Garage true
Garage true
Private Pool Yes
Building
Lot Description City Limits, Paved
Entry Level One
Foundation Slab
Lot Size Range 0 to less than 1/4
Sewer Public Sewer
Water None
Architectural Style Ranch
Structure Type Block,Stucco
New Construction false
Construction Status Inspections,Other Contract Contingencies
Schools
Elementary Schools Pine Trail Elem
Middle Schools Ormond Beach Middle
High Schools Seabreeze High School
Others
Senior Community No
Ownership Fee Simple
Acceptable Financing Cash, Conventional, FHA, VA Loan
Membership Fee Required None
Listing Terms Cash, Conventional, FHA, VA Loan
Special Listing Condition None
Read Less

© 2024 My Florida Regional MLS DBA Stellar MLS. All Rights Reserved.
Bought with PALM & PINE REALTY LLC
Learn More About LPT Realty




