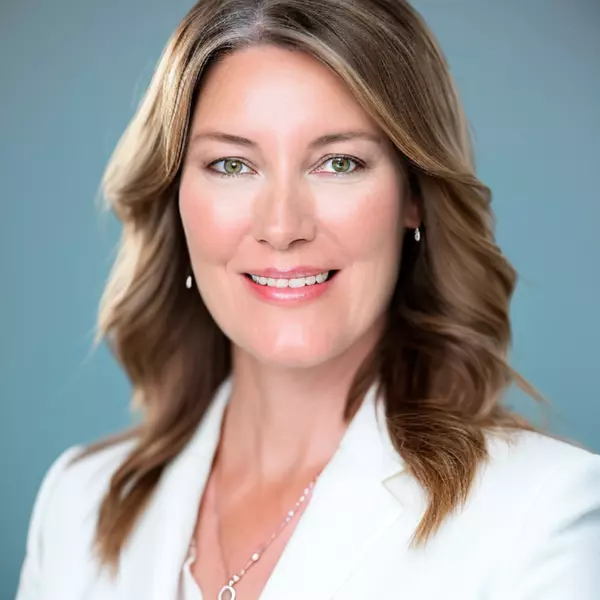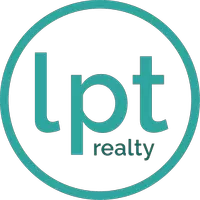For more information regarding the value of a property, please contact us for a free consultation.
4520 ETERNAL PRINCE DR Sun City Center, FL 33573
Want to know what your home might be worth? Contact us for a FREE valuation!

Our team is ready to help you sell your home for the highest possible price ASAP
Key Details
Sold Price $307,000
Property Type Single Family Home
Sub Type Single Family Residence
Listing Status Sold
Purchase Type For Sale
Square Footage 1,270 sqft
Price per Sqft $241
Subdivision Cypress Crk Ph 3 & 4 Prcl J
MLS Listing ID T3493988
Sold Date 02/09/24
Bedrooms 3
Full Baths 2
HOA Fees $76/qua
HOA Y/N Yes
Originating Board Stellar MLS
Year Built 2021
Annual Tax Amount $5,567
Lot Size 4,791 Sqft
Acres 0.11
Property Description
This beautiful 2021 build Albany floorplan boasts a wide open and spacious floorplan. From the moment you walk through the front door, you will be welcomed with bright natural light filling the kitchen, dining, and living areas that all flow naturally from one room to the next. The home features a split floorplan with the master bedroom and the two additional bedrooms on opposite sides of the house for enhanced privacy. The back yard is fully fenced and features a beautiful paver patio for plenty of outside enjoyment! The community itself has downright MASSIVE array of amenities from the beautiful community pool, dog parks, fitness circuits, walking trails, a shaded area, basketball courts, and more! This is a community where you can enjoy leisure and luxury. At this price, this home won't last long!
Location
State FL
County Hillsborough
Community Cypress Crk Ph 3 & 4 Prcl J
Zoning PD
Interior
Interior Features Ceiling Fans(s), Kitchen/Family Room Combo, Living Room/Dining Room Combo, Primary Bedroom Main Floor, Split Bedroom, Thermostat, Walk-In Closet(s)
Heating Central
Cooling Central Air
Flooring Carpet, Tile
Fireplace false
Appliance Dishwasher, Range, Refrigerator
Laundry Laundry Room
Exterior
Exterior Feature Private Mailbox, Sidewalk, Sliding Doors
Garage Driveway, Off Street, On Street
Garage Spaces 2.0
Fence Vinyl
Community Features Clubhouse, Deed Restrictions, Dog Park, Playground, Pool, Sidewalks
Utilities Available Electricity Available, Electricity Connected, Sprinkler Recycled, Water Available, Water Connected
Amenities Available Basketball Court, Clubhouse, Trail(s)
Roof Type Shingle
Attached Garage true
Garage true
Private Pool No
Building
Entry Level One
Foundation Block
Lot Size Range 0 to less than 1/4
Sewer Public Sewer
Water Public
Structure Type Block,Stucco
New Construction false
Others
Pets Allowed No
Senior Community No
Ownership Fee Simple
Monthly Total Fees $76
Acceptable Financing Cash, Conventional, FHA, VA Loan
Membership Fee Required Required
Listing Terms Cash, Conventional, FHA, VA Loan
Special Listing Condition None
Read Less

© 2024 My Florida Regional MLS DBA Stellar MLS. All Rights Reserved.
Bought with DALTON WADE INC
Learn More About LPT Realty




