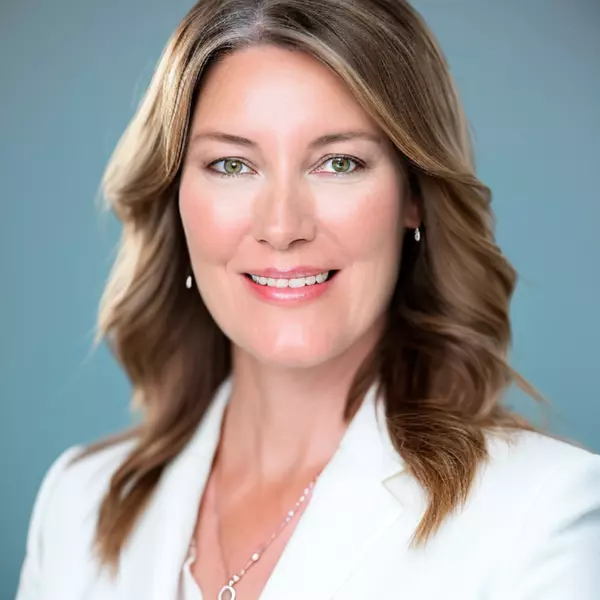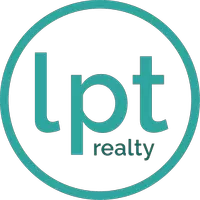For more information regarding the value of a property, please contact us for a free consultation.
498 N PINE MEADOW DR Debary, FL 32713
Want to know what your home might be worth? Contact us for a FREE valuation!

Our team is ready to help you sell your home for the highest possible price ASAP
Key Details
Sold Price $620,000
Property Type Single Family Home
Sub Type Single Family Residence
Listing Status Sold
Purchase Type For Sale
Square Footage 2,916 sqft
Price per Sqft $212
Subdivision Glen Abbey Unit 06
MLS Listing ID V4933543
Sold Date 01/05/24
Bedrooms 4
Full Baths 3
Construction Status Inspections
HOA Fees $16/ann
HOA Y/N Yes
Originating Board Stellar MLS
Year Built 2000
Annual Tax Amount $6,892
Lot Size 0.510 Acres
Acres 0.51
Lot Dimensions 105x210
Property Description
One or more photo(s) has been virtually staged. Setting sweetly on over a half acre of lush green manicured Florida flora in “The Estates” of Glen Abbey, known exclusively for its stately executive properties, this well-built THREE CAR GARAGE - THREE BATH - SCREENED ENCLOSED POOL HOME represents a fine quality of living with a measurable style and detail …and a sprawling space between neighbors…that is missing in most newer cookie-cutter communities. Through the EIGHT FOOT, LEAD-GLASS front door that is surrounded by GLASS TRANSOM WINDOWS, both above and to the sides, one is welcomed into stunning formal living with REAL WOOD FLOORS (NO CARPET IN THE ENTIRE HOME) where SOARING 12’ CEILINGS, EIGHT FOOT ARCHED ENTRIES, and bright sunlight streams through the LARGE PICTURE WINDOWS beautifully encircling from all directions. Flanking the foyer to the right, is an exquisite dining room featuring a 10-SIDED TRAY CEILING that defines the space with elegance, and to the left, a STUDY with its own amazing outdoor views and a FULL CLOSET so that, if needed, it could be used as a fourth bedroom. An expansive GOURMET KITCHEN and sophisticated GREAT ROOM with a GAS FIREPLACE flow seamlessly together to create an OPEN FLOOR PLAN for the best of classic casual living! Glistening white 42” cabinetry upgraded with UNDERCOUNTER LIGHTING and CROWN MOLDING, BLACK GRANITE, DOUBLE OVENS, SS APPLIANCES, A CLOSET PANTRY, and CENTER ISLAND with an additional GARDEN SINK make meal prep a chef’s dream! THREE LARGE SLIDING GLASS DOORS frame the entire back walls of the home opening into not just one…but TWO UNDER ROOF SCREEN ENCLOSED LANAIS that merge together for fun in the sun and an afternoon BBQ in the OUTDOOR KITCHEN complete with VENTED GAS GRILL, BURNERS, and SINK! Guests staying for the evening will also enjoy a pool that provides its own LIGHT SHOW! The MASTER boasts a SMALL ROOM RETREAT (that would serve well for relaxed seating or an additional office space), PRIVATE LANAI ACCESS, HIS/HER SEPARATE WALK-IN CLOSETS, HIS/HER SEPARATE VANITIES with BASE-LIGHTING, JETTED TUB, WALK-IN SHOWER, and PRIVATE WATER CLOSET! The secondary bedrooms, both with DOUBLE CLOSETS, share a hall bath on the other side of the home and are entered through a privacy door adding to the splendor of SPLIT BEDROOM FLOOR PLAN. A THIRD FULL BATH functions as both a powder room and a POOL BATH with direct access onto the lanai. Additional highlights: WHOLE HOME GENERATOR, ELONGATED DRIVEWAY, OVERSIZED GARAGE, RECLAIMED WATER for IRRIGATION, APRILAIRE FILTRATION on a newer HVAC, FENCED YARD, NEW POOL TILES AND RESURFACING in 2022, and NEW ROOF 2020!
Location
State FL
County Volusia
Community Glen Abbey Unit 06
Zoning RES
Interior
Interior Features Built-in Features, Ceiling Fans(s), Crown Molding, Open Floorplan, Split Bedroom, Stone Counters, Tray Ceiling(s), Vaulted Ceiling(s), Walk-In Closet(s), Window Treatments
Heating Electric
Cooling Central Air
Flooring Ceramic Tile, Laminate, Wood
Fireplaces Type Gas
Fireplace true
Appliance Dishwasher, Disposal, Electric Water Heater, Microwave, Range, Range Hood, Refrigerator, Water Softener
Laundry Inside
Exterior
Exterior Feature Irrigation System, Outdoor Grill, Outdoor Kitchen, Private Mailbox, Sidewalk, Sliding Doors
Garage Garage Faces Side, Oversized
Garage Spaces 3.0
Fence Wood
Pool Gunite, In Ground, Lighting, Screen Enclosure
Utilities Available Cable Connected, Propane, Sprinkler Well, Underground Utilities
Waterfront false
Roof Type Shingle
Porch Covered, Rear Porch, Screened
Attached Garage true
Garage true
Private Pool Yes
Building
Lot Description Landscaped
Story 1
Entry Level One
Foundation Slab
Lot Size Range 1/2 to less than 1
Sewer Public Sewer
Water Public
Structure Type Block,Stucco
New Construction false
Construction Status Inspections
Others
Pets Allowed Yes
Senior Community No
Ownership Fee Simple
Monthly Total Fees $16
Acceptable Financing Cash, Conventional, FHA, VA Loan
Membership Fee Required Required
Listing Terms Cash, Conventional, FHA, VA Loan
Special Listing Condition None
Read Less

© 2024 My Florida Regional MLS DBA Stellar MLS. All Rights Reserved.
Bought with CATHY S. MARINO REALTY, INC.
Learn More About LPT Realty




