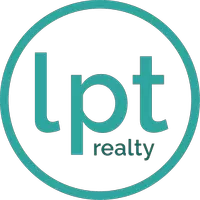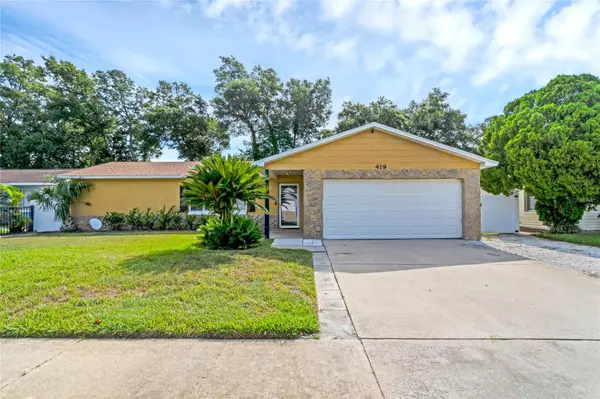For more information regarding the value of a property, please contact us for a free consultation.
419 SPRINGVIEW DR Sanford, FL 32773
Want to know what your home might be worth? Contact us for a FREE valuation!

Our team is ready to help you sell your home for the highest possible price ASAP
Key Details
Sold Price $350,000
Property Type Single Family Home
Sub Type Single Family Residence
Listing Status Sold
Purchase Type For Sale
Square Footage 1,390 sqft
Price per Sqft $251
Subdivision Groveview Village 1St Add Rep
MLS Listing ID G5072698
Sold Date 10/18/23
Bedrooms 4
Full Baths 2
Construction Status Inspections
HOA Y/N No
Originating Board Stellar MLS
Year Built 1983
Annual Tax Amount $913
Lot Size 8,276 Sqft
Acres 0.19
Property Description
Welcome to this move-in ready home located in the beautiful city of Sanford. The main living area boasts ample natural light, accentuated by a large picture window. Adjacent to the kitchen you have a dinette on one side and formal dining room on the other offering a pleasant setting for family meals or entertaining. The master bedroom offers a walk-in closet with an en-suite bathroom hosting a tiled shower. The guest bathroom is newly updated with vanity and handicap accessible tiled shower. The additional bedrooms offer comfort and privacy for family members and guests. They can be easily transformed into home offices, playrooms or hobby areas to suit your needs. The home offers an oversized window enclosed patio to take in the sunrise while enjoying your morning coffee. The home is fully fenced with vinyl fencing offering privacy when creating lasting memories. Newer roof installed in 2020, new motor for AC and fully powered outdoor shed for all of your storage needs. Conveniently located, this home offers easy access to a wide range of amenities. you'll be just moments away from shopping, restaurants, entertainment options and excellent schools. Don't miss the opportunity to make this move-in ready home yours.
Location
State FL
County Seminole
Community Groveview Village 1St Add Rep
Zoning SR1
Rooms
Other Rooms Formal Dining Room Separate
Interior
Interior Features Ceiling Fans(s), Crown Molding, Master Bedroom Main Floor, Split Bedroom, Thermostat, Walk-In Closet(s)
Heating Central
Cooling Central Air
Flooring Ceramic Tile, Luxury Vinyl
Fireplace false
Appliance Dishwasher, Disposal, Electric Water Heater, Exhaust Fan, Ice Maker, Microwave, Range, Refrigerator
Laundry In Garage
Exterior
Exterior Feature Private Mailbox, Sidewalk, Sliding Doors, Storage
Garage Curb Parking, Driveway, Off Street, On Street
Garage Spaces 2.0
Fence Fenced, Vinyl
Utilities Available BB/HS Internet Available, Cable Available, Electricity Available, Electricity Connected, Public, Sewer Connected, Street Lights, Water Available, Water Connected
Roof Type Shingle
Porch Enclosed, Patio
Attached Garage true
Garage true
Private Pool No
Building
Lot Description City Limits, Level, Sidewalk, Paved
Entry Level One
Foundation Slab
Lot Size Range 0 to less than 1/4
Sewer Public Sewer
Water None
Architectural Style Florida, Traditional
Structure Type Block, Stucco
New Construction false
Construction Status Inspections
Schools
Middle Schools Greenwood Lakes Middle
High Schools Lake Mary High
Others
Senior Community No
Ownership Fee Simple
Acceptable Financing Cash, Conventional, FHA
Listing Terms Cash, Conventional, FHA
Special Listing Condition None
Read Less

© 2024 My Florida Regional MLS DBA Stellar MLS. All Rights Reserved.
Bought with FLORIDA REALTY INVESTMENTS
Learn More About LPT Realty




