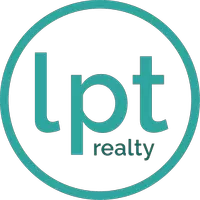For more information regarding the value of a property, please contact us for a free consultation.
111 N ALBANY AVE #7 Tampa, FL 33606
Want to know what your home might be worth? Contact us for a FREE valuation!

Our team is ready to help you sell your home for the highest possible price ASAP
Key Details
Sold Price $650,000
Property Type Townhouse
Sub Type Townhouse
Listing Status Sold
Purchase Type For Sale
Square Footage 2,312 sqft
Price per Sqft $281
Subdivision North Hyde Park City Twnhms
MLS Listing ID T3383215
Sold Date 12/23/22
Bedrooms 3
Full Baths 3
Half Baths 1
Construction Status Inspections
HOA Fees $410/mo
HOA Y/N Yes
Originating Board Stellar MLS
Year Built 2007
Annual Tax Amount $7,094
Lot Size 1,306 Sqft
Acres 0.03
Property Description
This spacious end unit is 3-bedroom 3.5 bath townhome in South Tampa. Every bedroom is a spacious En suite. just minutes away from Hyde Park, SoHo, Downtown Tampa, University of Tampa, Tampa International Airport, and the Westshore Business District! Features include: one bedroom on the 1st floor ideal for guests, roommates, or a home-office. The 2nd floor features high ceilings and spacious kitchen with new countertops, new stainless-steel appliances, overlooking the great room and balcony, plus offers a guest bath as well. The 3rd floor you will find the large Master suite with it's own private balcony and master bathroom and the 3rd bedroom also it's own bathroom and walk-in closet. Exterior updates to the home include exterior painting and roof replacement in 2016. Located just 1 block North of Kennedy and a couple blocks east of Howard, the home is just steps away from all of the areas dining, shopping and entertainment!
Location
State FL
County Hillsborough
Community North Hyde Park City Twnhms
Zoning PD
Interior
Interior Features Ceiling Fans(s), Crown Molding, High Ceilings, Living Room/Dining Room Combo, Solid Wood Cabinets, Walk-In Closet(s)
Heating Central
Cooling Central Air
Flooring Carpet, Tile, Wood
Fireplace false
Appliance Dishwasher, Microwave, Range, Refrigerator
Laundry Inside, Laundry Room
Exterior
Exterior Feature Balcony
Parking Features Driveway, Garage Door Opener, On Street
Garage Spaces 2.0
Community Features None
Utilities Available Public
Roof Type Built-Up
Attached Garage true
Garage true
Private Pool No
Building
Story 3
Entry Level Three Or More
Foundation Slab
Lot Size Range 0 to less than 1/4
Sewer Public Sewer
Water Public
Structure Type Block, Stucco
New Construction false
Construction Status Inspections
Schools
Elementary Schools Mitchell-Hb
Middle Schools Wilson-Hb
High Schools Plant-Hb
Others
Pets Allowed Yes
HOA Fee Include Sewer, Trash, Water
Senior Community No
Ownership Fee Simple
Monthly Total Fees $410
Acceptable Financing Cash, Conventional, VA Loan
Membership Fee Required Required
Listing Terms Cash, Conventional, VA Loan
Special Listing Condition None
Read Less

© 2024 My Florida Regional MLS DBA Stellar MLS. All Rights Reserved.
Bought with RE/MAX METRO
Learn More About LPT Realty




