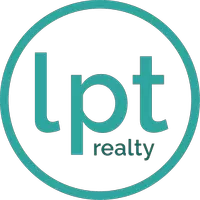For more information regarding the value of a property, please contact us for a free consultation.
729 INDIAN BEACH CIR Sarasota, FL 34234
Want to know what your home might be worth? Contact us for a FREE valuation!

Our team is ready to help you sell your home for the highest possible price ASAP
Key Details
Sold Price $615,000
Property Type Single Family Home
Sub Type Single Family Residence
Listing Status Sold
Purchase Type For Sale
Square Footage 2,289 sqft
Price per Sqft $268
Subdivision West Shore Unit 1
MLS Listing ID A4467775
Sold Date 12/16/20
Bedrooms 3
Full Baths 2
HOA Fees $2/ann
HOA Y/N Yes
Year Built 1958
Annual Tax Amount $6,859
Lot Size 0.260 Acres
Acres 0.26
Lot Dimensions 100x110
Property Sub-Type Single Family Residence
Property Description
WEST OF THE TRAIL. PERFECT LOCATION. Enjoy this tropical paradise near the John Ringling Museum. This Mid Modern Contemporary home sits in a tranquil and serene setting on a quiet cul de sac. Only 3 blocks to Sarasota Bay and beach. This gorgeous like-new home is less than 10 minutes to downtown Sarasota, St. Armand's Circle and beaches. $200K in superb upgrades just completed in 2019/2020. This 2,289 SQ FT home has lots of natural sunlight. The OPEN FLOOR PLAN includes KIT/LR/DR/ even a 4 SEASON SUN PORCH FOR YOUR ENTERTAINING. This is a spacious split 3 bedroom/2bath GEM. The redesigned Master en suite is State-of- the-Art. New french doors lead to a private deck. The MB has a double sized walk-in closet. Master bath has double sinks vanity an exquisite walk-in shower. You will love the contemporary tile selections which are artistically combined. The entire kitchen and both bathroom renovations include: quartz counter tops, new cabinetry, stainless steel appliances, commercial luxury vinyl plank flooring. New interior painting, new window trim and 80% new drywall. New interior and exterior plumbing, electrical, HVAC duct work in kitchen. New instant -Hot water heater and all new insulation. Andersen impact windows (2007). 2 zoned HVAC'S (2015 & 2020) makes this a high energy-efficient home. Breathtaking tropical landscaping with its own private well for irrigation. A new concrete driveway leads up to your oversized 2+ car garage. The garage has ample room for a workbench area and also includes a walk-in storage closet. AN ESTIMATE FOR A POOL (IF YOU DESIRE) AND DETAILED LIST OF IMPROVEMENTS ARE ATTACHED TO SUPPLEMENTS. The flood zone is AE and the elevation is 12 to 13 FT.
Location
State FL
County Sarasota
Community West Shore Unit 1
Zoning RSF2
Rooms
Other Rooms Florida Room, Inside Utility, Storage Rooms
Interior
Interior Features Ceiling Fans(s), Living Room/Dining Room Combo, Open Floorplan, Solid Surface Counters, Split Bedroom, Walk-In Closet(s)
Heating Central, Electric, Zoned
Cooling Central Air, Zoned
Flooring Ceramic Tile, Vinyl
Furnishings Unfurnished
Fireplace false
Appliance Dishwasher, Disposal, Dryer, Electric Water Heater, Exhaust Fan, Ice Maker, Microwave, Range, Refrigerator, Washer
Laundry Inside, Laundry Room
Exterior
Exterior Feature Fence, Irrigation System, Rain Gutters
Parking Features Boat, Driveway, Garage Door Opener, Workshop in Garage
Garage Spaces 2.0
Utilities Available Cable Connected, Electricity Connected, Public, Sprinkler Well
View Y/N 1
View Garden, Water
Roof Type Shingle
Attached Garage true
Garage true
Private Pool No
Building
Lot Description Cul-De-Sac, FloodZone, City Limits, Near Public Transit, Street Dead-End, Private
Story 1
Entry Level One
Foundation Slab
Lot Size Range 1/4 to less than 1/2
Sewer Public Sewer
Water Public, Well
Structure Type Wood Frame
New Construction false
Schools
Elementary Schools Bay Haven Sch Of Basics Plus Elementary
Others
Pets Allowed Yes
Senior Community No
Ownership Fee Simple
Monthly Total Fees $2
Acceptable Financing Cash, Conventional
Membership Fee Required Optional
Listing Terms Cash, Conventional
Special Listing Condition None
Read Less

© 2025 My Florida Regional MLS DBA Stellar MLS. All Rights Reserved.
Bought with PREMIER PLUS REALTY



