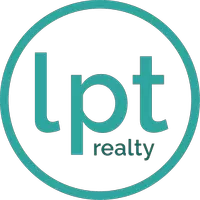16619 SW 25TH CT Ocala, FL 34473
UPDATED:
Key Details
Property Type Single Family Home
Sub Type Single Family Residence
Listing Status Active
Purchase Type For Sale
Square Footage 1,751 sqft
Price per Sqft $185
Subdivision Marion Oaks Un 04
MLS Listing ID O6326272
Bedrooms 4
Full Baths 2
Construction Status Completed
HOA Y/N No
Year Built 2025
Annual Tax Amount $549
Lot Size 0.290 Acres
Acres 0.29
Property Sub-Type Single Family Residence
Source Stellar MLS
Property Description
Discover the perfect combination of comfort, space, and style in this charming 4-bedroom, 2-bathroom home, designed to meet the needs of families and smart investors alike. Whether you're looking for your forever home or a valuable real estate opportunity, this property has it all.
The primary bedroom offers a spacious walk-in closet, while the additional three bedrooms feature built-in closets—perfect for organized, everyday living. The two full bathrooms are modern and functional, making daily routines easy and comfortable.
An open floor plan seamlessly connects the bright living room, dining area, and large kitchen, creating a warm, flowing space ideal for entertaining or relaxing at home. The generous kitchen offers room for cooking and gathering, making it the heart of the home.
Outside, you'll enjoy a welcoming front porch and a convenient attached two-car garage, providing ample storage and parking.
This home sits on a thoughtfully designed layout with a heated area of 1,751 sq ft and a total area of 2,317 sq ft, giving you all the space you need without compromise.
Whether you're looking to settle down or expand your investment portfolio, this property is a standout choice. Schedule your showing today and see the potential for yourself!
Special Financing Offer! Buy Down Your Rate Available with Our Preferred Lender!
Location
State FL
County Marion
Community Marion Oaks Un 04
Area 34473 - Ocala
Zoning R1
Interior
Interior Features Eat-in Kitchen, High Ceilings, Kitchen/Family Room Combo, Living Room/Dining Room Combo, Open Floorplan, Primary Bedroom Main Floor, Solid Wood Cabinets, Stone Counters, Thermostat, Walk-In Closet(s)
Heating Central
Cooling Central Air
Flooring Vinyl
Furnishings Unfurnished
Fireplace false
Appliance Dishwasher, Microwave, Range, Refrigerator
Laundry Inside, Laundry Room
Exterior
Exterior Feature Garden, Lighting, Sidewalk, Sliding Doors
Parking Features Garage Door Opener
Garage Spaces 2.0
Utilities Available Electricity Available, Water Available
View Trees/Woods
Roof Type Shingle
Porch Front Porch
Attached Garage true
Garage true
Private Pool No
Building
Entry Level One
Foundation Slab
Lot Size Range 1/4 to less than 1/2
Builder Name LAKESHORE LIRA INVESTMENTS CORPORATION
Sewer Septic Tank
Water Public
Architectural Style Ranch
Structure Type Block,Stucco
New Construction true
Construction Status Completed
Schools
Elementary Schools Horizon Academy/Mar Oaks
Middle Schools Horizon Academy/Mar Oaks
High Schools Belleview High School
Others
Pets Allowed Yes
Senior Community No
Ownership Fee Simple
Acceptable Financing Cash, Conventional, FHA, Other, VA Loan
Listing Terms Cash, Conventional, FHA, Other, VA Loan
Special Listing Condition None
Virtual Tour https://www.zillow.com/view-imx/2f4fd05f-053d-4d8d-b3b7-359bb693154d?setAttribution=mls&wl=true&initialViewType=pano&utm_source=dashboard




