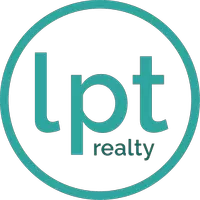4407 SCARLET LOOP Wesley Chapel, FL 33544
UPDATED:
Key Details
Property Type Single Family Home
Sub Type Single Family Residence
Listing Status Active
Purchase Type For Sale
Square Footage 3,258 sqft
Price per Sqft $201
Subdivision Seven Oaks Prcl C-1A & C-1B
MLS Listing ID TB8382482
Bedrooms 4
Full Baths 3
Half Baths 1
Construction Status Completed
HOA Fees $183/ann
HOA Y/N Yes
Annual Recurring Fee 183.0
Year Built 2014
Annual Tax Amount $7,834
Lot Size 5,662 Sqft
Acres 0.13
Property Sub-Type Single Family Residence
Source Stellar MLS
Property Description
Welcome to this stunning 4-bedroom, 3.5-bathroom two-story residence located in one of the most desirable family-friendly neighborhoods in the Tampa Bay area. This spacious property features a butler's pantry, 2-car garage, and an open floor plan perfect for modern living.
You'll love the open-concept layout that seamlessly connects the main living areas while still offering a formal dining room just off the butler's pantry—ideal for entertaining. With a chef-inspired kitchen boasting custom countertops, an oversized island, premium cabinetry, and SS appliances you'll be able to easily tap into your culinary side of cooking.
Upstairs, you'll find all of the bedrooms flanking around a cozy loft and bonus room—perfect as a child's retreat, home office, or even a home theater. The possibilities are endless to make this space truly your family's own.
Located in the Bellafield subdivision within the Seven Oaks Community, you're just minutes away from shopping, dining, medical offices, hospitals, and major transit roadways like I-75 and I-275 with direct routes into Tampa. This neighborhood is known for its family-forward environment, excellent amenities, and welcoming atmosphere.
Don't miss your chance to fall in love with this incredible home and easy-living lifestyle. Schedule your tour today!
Location
State FL
County Pasco
Community Seven Oaks Prcl C-1A & C-1B
Area 33544 - Zephyrhills/Wesley Chapel
Zoning MPUD
Rooms
Other Rooms Attic, Bonus Room
Interior
Interior Features Ceiling Fans(s), Chair Rail, Crown Molding, Kitchen/Family Room Combo, Open Floorplan, Primary Bedroom Main Floor, Thermostat, Vaulted Ceiling(s), Walk-In Closet(s)
Heating Central
Cooling Central Air
Flooring Carpet, Ceramic Tile, Laminate
Fireplace false
Appliance Convection Oven, Cooktop, Dishwasher, Disposal, Dryer, Electric Water Heater, Microwave, Refrigerator, Washer
Laundry Laundry Room
Exterior
Exterior Feature Lighting, Private Mailbox, Rain Gutters
Garage Spaces 2.0
Fence Vinyl
Community Features Clubhouse, Fitness Center, Playground, Pool, Sidewalks, Tennis Court(s)
Utilities Available Cable Available, Electricity Connected, Phone Available, Sewer Connected, Underground Utilities, Water Connected
Amenities Available Clubhouse, Park, Pickleball Court(s), Playground, Pool, Recreation Facilities, Tennis Court(s)
View Trees/Woods
Roof Type Shingle
Attached Garage true
Garage true
Private Pool No
Building
Story 2
Entry Level Two
Foundation Slab
Lot Size Range 0 to less than 1/4
Sewer Public Sewer
Water Public
Structure Type Block,Stucco
New Construction false
Construction Status Completed
Schools
Elementary Schools Seven Oaks Elementary-Po
Middle Schools Cypress Creek Middle School
High Schools Cypress Creek High-Po
Others
Pets Allowed Yes
Senior Community No
Ownership Fee Simple
Monthly Total Fees $15
Acceptable Financing Cash, Conventional
Membership Fee Required Required
Listing Terms Cash, Conventional
Special Listing Condition None
Virtual Tour https://www.propertypanorama.com/instaview/stellar/TB8382482




