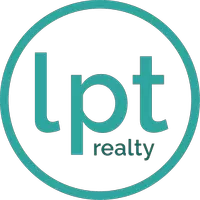10016 SW 62ND CIR Ocala, FL 34476
UPDATED:
Key Details
Property Type Single Family Home
Sub Type Single Family Residence
Listing Status Active
Purchase Type For Sale
Square Footage 1,367 sqft
Price per Sqft $153
Subdivision Cherrywood Estate
MLS Listing ID OM702026
Bedrooms 3
Full Baths 2
HOA Fees $324/mo
HOA Y/N Yes
Annual Recurring Fee 3889.32
Year Built 1998
Annual Tax Amount $2,374
Lot Size 7,405 Sqft
Acres 0.17
Lot Dimensions 75x100
Property Sub-Type Single Family Residence
Source Stellar MLS
Property Description
Location
State FL
County Marion
Community Cherrywood Estate
Area 34476 - Ocala
Zoning R1
Interior
Interior Features Cathedral Ceiling(s), Ceiling Fans(s), Living Room/Dining Room Combo, Open Floorplan, Split Bedroom, Stone Counters, Thermostat, Walk-In Closet(s), Window Treatments
Heating Central, Electric
Cooling Central Air
Flooring Laminate, Tile
Fireplace false
Appliance Dishwasher, Dryer, Electric Water Heater, Range, Range Hood, Refrigerator, Washer
Laundry In Garage
Exterior
Exterior Feature Rain Gutters
Garage Spaces 2.0
Utilities Available Electricity Connected, Water Connected
Amenities Available Clubhouse, Fitness Center, Storage
Roof Type Shingle
Attached Garage true
Garage true
Private Pool No
Building
Story 1
Entry Level One
Foundation Slab
Lot Size Range 0 to less than 1/4
Sewer Public Sewer
Water Public
Structure Type Block,Concrete,Stucco
New Construction false
Others
Pets Allowed Yes
HOA Fee Include Cable TV,Internet,Trash
Senior Community Yes
Ownership Fee Simple
Monthly Total Fees $324
Acceptable Financing Cash, Conventional, FHA, VA Loan
Membership Fee Required Required
Listing Terms Cash, Conventional, FHA, VA Loan
Num of Pet 2
Special Listing Condition None




