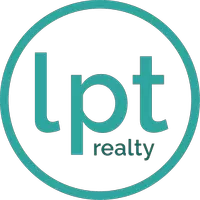74 ROOSEVELT BLVD Beverly Hills, FL 34465
UPDATED:
Key Details
Property Type Single Family Home
Sub Type Single Family Residence
Listing Status Active
Purchase Type For Sale
Square Footage 1,005 sqft
Price per Sqft $189
Subdivision Beverly Hills Unit 05
MLS Listing ID O6303748
Bedrooms 2
Full Baths 1
HOA Y/N No
Originating Board Stellar MLS
Year Built 1973
Annual Tax Amount $1,586
Lot Size 10,454 Sqft
Acres 0.24
Lot Dimensions 81x120
Property Sub-Type Single Family Residence
Property Description
The kitchen features granite countertops, and a trendy backsplash, while the spacious bathroom includes a modern bathtub, tilework, and quartz modern vanity. Both bedrooms are generously sized with ample closet space. A large Florida/dining room just off the kitchen is filled with natural light and provides a perfect setting for gatherings or relaxation and an additional enclosed sun room, with backyard views and a decorative chandelier above a cozy dining area.
Step out to the enclosed patio, which connects to a paved outdoor space and leads directly into the garage—complete with high ceilings, a fire-rated access door, and a freshly painted floor. The wide gate on the side of the home allows for convenient parking of an RV, boat, or other toys, and the property also includes a durable shed with a workbench. Functional additions like gutters and downspouts are already in place. This move-in-ready home offers comfort, functionality, and space to enjoy Florida living to the fullest—inside and out.
Location
State FL
County Citrus
Community Beverly Hills Unit 05
Area 34465 - Beverly Hills
Zoning MDR
Rooms
Other Rooms Florida Room
Interior
Interior Features Ceiling Fans(s), Kitchen/Family Room Combo, Stone Counters, Window Treatments
Heating Central
Cooling Central Air
Flooring Laminate, Tile
Furnishings Negotiable
Fireplace false
Appliance Dryer, Exhaust Fan, Microwave, Range, Range Hood, Refrigerator, Washer
Laundry In Garage
Exterior
Exterior Feature Courtyard, Garden, Storage
Parking Features Driveway, On Street, Open
Garage Spaces 1.0
Fence Wood
Community Features Street Lights
Utilities Available Cable Available, Electricity Available, Electricity Connected, Public, Sprinkler Meter, Water Available, Water Connected
View Garden
Roof Type Shingle
Porch Covered, Front Porch, Patio, Porch, Rear Porch, Side Porch
Attached Garage true
Garage true
Private Pool No
Building
Lot Description Corner Lot, Oversized Lot
Story 1
Entry Level One
Foundation Slab
Lot Size Range 0 to less than 1/4
Sewer Public Sewer
Water Public
Architectural Style Ranch
Structure Type Block
New Construction false
Schools
Elementary Schools Forest Ridge Elementary School
Middle Schools Lecanto Middle School
High Schools Lecanto High School
Others
Senior Community No
Ownership Fee Simple
Acceptable Financing Cash, Conventional, FHA, USDA Loan, VA Loan
Listing Terms Cash, Conventional, FHA, USDA Loan, VA Loan
Special Listing Condition None
Virtual Tour https://www.propertypanorama.com/instaview/stellar/O6303748




