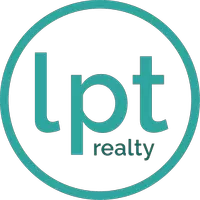1176 CHALLENGE DR Davenport, FL 33896
UPDATED:
01/10/2025 10:02 AM
Key Details
Property Type Townhouse
Sub Type Townhouse
Listing Status Active
Purchase Type For Sale
Square Footage 2,167 sqft
Price per Sqft $237
Subdivision Stoneybrook South North Pcl-Ph
MLS Listing ID O6270107
Bedrooms 5
Full Baths 4
HOA Fees $423/mo
HOA Y/N Yes
Originating Board Stellar MLS
Year Built 2021
Annual Tax Amount $7,705
Lot Size 3,049 Sqft
Acres 0.07
Property Description
This beautifully decorated and fully furnished 5-bedroom, 4-bathroom townhome with a private pool is located in the luxury resort community of Champions Gate. Whether you're seeking a short-term rental opportunity (Airbnb/VRBO) or a long-term residence, this home is ideal for both!
Key features include:
Stainless steel appliances
Energy-efficient windows
42" wood cabinetry
Quartz countertops in the kitchen and bathrooms
State-of-the-art security system
Enjoy the Champions Gate Resort amenities, including a resort-style pool, spa, tennis courts, basketball courts, fitness center, and on-site concierge.
Oasis Clubhouse and Water-Park: Enjoy access to incredible features such as a Lazy River, water slides, swim-up bar, waterfalls, beach entry, splash pad, grill, tiki bar, cabanas, fitness area, theater, and games room.
Relax by the pool or watch your family enjoy endless fun at this dream destination. Seven tennis courts and all these amenities are INCLUDED in your HOA fees!
The location is unbeatable with quick access to Disney World!
Location
State FL
County Osceola
Community Stoneybrook South North Pcl-Ph
Zoning RESI
Interior
Interior Features Ceiling Fans(s), High Ceilings, Kitchen/Family Room Combo, Open Floorplan, Window Treatments
Heating Central
Cooling Central Air
Flooring Carpet, Ceramic Tile
Furnishings Furnished
Fireplace false
Appliance Dishwasher, Disposal, Dryer, Electric Water Heater, Microwave, Range, Refrigerator, Washer
Laundry Inside, Laundry Closet
Exterior
Exterior Feature Irrigation System, Sidewalk, Sliding Doors
Pool Child Safety Fence, Gunite, Screen Enclosure
Community Features Clubhouse, Deed Restrictions
Utilities Available Cable Available
Roof Type Shingle
Garage false
Private Pool Yes
Building
Entry Level Two
Foundation Slab
Lot Size Range 0 to less than 1/4
Sewer Public Sewer
Water Public
Structure Type Block,Stucco
New Construction false
Schools
Elementary Schools Westside K-8
Middle Schools Horizon Middle
High Schools Celebration High
Others
Pets Allowed Yes
HOA Fee Include Guard - 24 Hour,Pool,Maintenance Structure,Private Road,Sewer,Trash
Senior Community No
Ownership Fee Simple
Monthly Total Fees $485
Acceptable Financing Cash, Conventional, FHA, VA Loan
Membership Fee Required Required
Listing Terms Cash, Conventional, FHA, VA Loan
Special Listing Condition None




