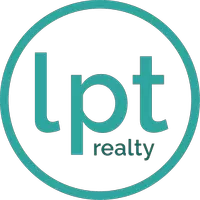2611 ESPANA CT Tampa, FL 33609
UPDATED:
11/14/2024 07:07 AM
Key Details
Property Type Townhouse
Sub Type Townhouse
Listing Status Active
Purchase Type For Rent
Square Footage 2,000 sqft
Subdivision Audubon Villas Twnhms
MLS Listing ID TB8312640
Bedrooms 3
Full Baths 3
Half Baths 1
HOA Y/N No
Originating Board Stellar MLS
Year Built 2004
Lot Size 871 Sqft
Acres 0.02
Property Description
Location
State FL
County Hillsborough
Community Audubon Villas Twnhms
Interior
Interior Features Ceiling Fans(s), High Ceilings, Open Floorplan, PrimaryBedroom Upstairs, Solid Wood Cabinets, Stone Counters, Walk-In Closet(s), Window Treatments
Heating Central, Electric
Cooling Central Air
Furnishings Unfurnished
Fireplace false
Appliance Dishwasher, Disposal, Dryer, Electric Water Heater, Range, Range Hood, Refrigerator, Washer
Laundry Inside, Laundry Closet
Exterior
Garage Spaces 2.0
Community Features Sidewalks
Utilities Available BB/HS Internet Available, Electricity Available, Sewer Connected, Street Lights, Water Connected
Waterfront false
Attached Garage true
Garage true
Private Pool No
Building
Lot Description City Limits
Story 3
Entry Level Three Or More
New Construction false
Schools
Elementary Schools Mitchell-Hb
Middle Schools Wilson-Hb
High Schools Plant City-Hb
Others
Pets Allowed Breed Restrictions, Dogs OK
Senior Community No
Pet Size Medium (36-60 Lbs.)
Membership Fee Required None
Num of Pet 1

Learn More About LPT Realty




