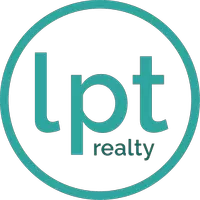2731 8TH AVE N Saint Petersburg, FL 33713
UPDATED:
11/11/2024 04:06 AM
Key Details
Property Type Single Family Home
Sub Type Single Family Residence
Listing Status Pending
Purchase Type For Sale
Square Footage 927 sqft
Price per Sqft $593
Subdivision School Park Add
MLS Listing ID TB8316114
Bedrooms 2
Full Baths 2
Construction Status Inspections
HOA Y/N No
Originating Board Stellar MLS
Year Built 1951
Annual Tax Amount $7,355
Lot Size 6,098 Sqft
Acres 0.14
Lot Dimensions 50x120
Property Description
Location
State FL
County Pinellas
Community School Park Add
Direction N
Interior
Interior Features Cathedral Ceiling(s), Ceiling Fans(s), Living Room/Dining Room Combo, Primary Bedroom Main Floor, Stone Counters
Heating Central, Electric
Cooling Central Air
Flooring Marble, Wood
Fireplace false
Appliance Dishwasher, Disposal, Dryer, Range Hood, Refrigerator, Tankless Water Heater, Washer
Laundry Inside, Laundry Closet
Exterior
Exterior Feature Dog Run, Irrigation System
Garage Spaces 1.0
Utilities Available Natural Gas Available, Natural Gas Connected, Public
Waterfront false
Roof Type Shingle
Attached Garage false
Garage true
Private Pool No
Building
Story 1
Entry Level One
Foundation Slab
Lot Size Range 0 to less than 1/4
Sewer Public Sewer
Water Public
Structure Type Block
New Construction false
Construction Status Inspections
Schools
High Schools St. Petersburg High-Pn
Others
Senior Community No
Ownership Fee Simple
Acceptable Financing Cash, Conventional, FHA
Listing Terms Cash, Conventional, FHA
Special Listing Condition None

Learn More About LPT Realty




