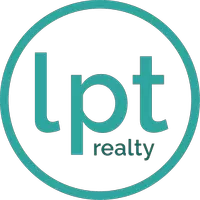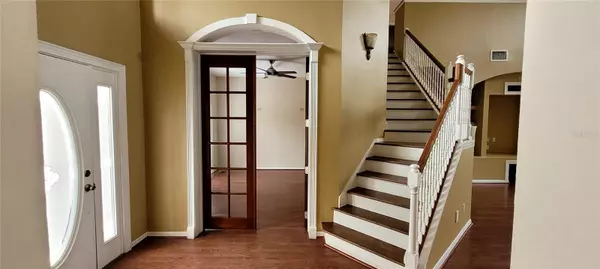8601 KIOWA TRL Kissimmee, FL 34747
UPDATED:
11/17/2024 12:02 AM
Key Details
Property Type Single Family Home
Sub Type Single Family Residence
Listing Status Active
Purchase Type For Rent
Square Footage 3,870 sqft
Subdivision Happy Trails Unit 4
MLS Listing ID S5114685
Bedrooms 5
Full Baths 4
HOA Y/N No
Originating Board Stellar MLS
Year Built 1998
Lot Size 5.000 Acres
Acres 5.0
Property Description
Location
State FL
County Osceola
Community Happy Trails Unit 4
Rooms
Other Rooms Breakfast Room Separate, Den/Library/Office, Family Room, Formal Dining Room Separate, Inside Utility, Loft
Interior
Interior Features High Ceilings, Kitchen/Family Room Combo, Primary Bedroom Main Floor, Solid Wood Cabinets, Split Bedroom, Stone Counters, Walk-In Closet(s), Window Treatments
Heating Central, Electric, Zoned
Cooling Central Air, Zoned
Flooring Ceramic Tile, Hardwood, Laminate, Tile, Wood
Fireplaces Type Family Room, Wood Burning
Furnishings Unfurnished
Fireplace true
Appliance Dishwasher, Disposal, Microwave, Range, Refrigerator, Water Filtration System, Water Softener
Laundry Inside, Laundry Room
Exterior
Exterior Feature French Doors
Garage Converted Garage, Driveway, Garage Faces Side, Parking Pad
Garage Spaces 1.0
Pool Gunite, Heated
Utilities Available Cable Available, Electricity Connected, Water Connected
Waterfront false
View Trees/Woods
Porch Deck, Enclosed, Patio, Porch, Screened
Attached Garage true
Garage true
Private Pool Yes
Building
Lot Description Conservation Area, Oversized Lot, Zoned for Horses
Entry Level Two
Sewer Septic Tank
Water Private, Well
New Construction false
Schools
Elementary Schools Westside K-8
Middle Schools West Side
High Schools Celebration High
Others
Pets Allowed No
Senior Community No
Horse Property Stable(s)
Membership Fee Required None

Learn More About LPT Realty




