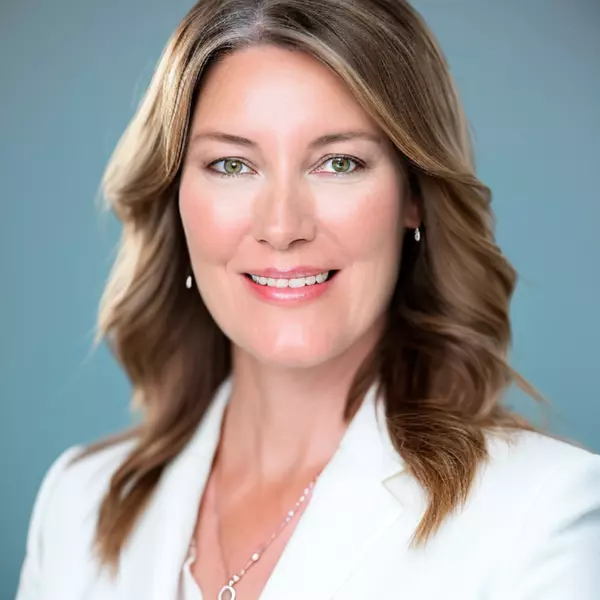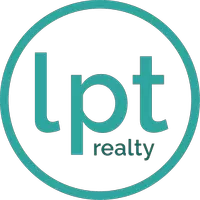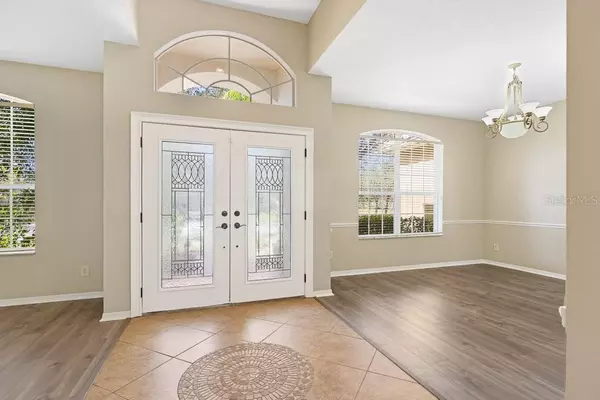11057 ANCIENT FUTURES DR Tampa, FL 33647
UPDATED:
11/21/2024 12:42 AM
Key Details
Property Type Single Family Home
Sub Type Single Family Residence
Listing Status Active
Purchase Type For Rent
Square Footage 3,399 sqft
Subdivision Easton Park Ph 1
MLS Listing ID TB8313350
Bedrooms 6
Full Baths 4
HOA Y/N No
Originating Board Stellar MLS
Year Built 2007
Lot Size 8,712 Sqft
Acres 0.2
Lot Dimensions 70.16x123
Property Description
The home’s well-planned split floor layout ensures privacy and convenience. The primary bedroom suite is a true retreat, occupying its own wing of the home. It features a spacious en-suite bathroom with a walk-in shower, a luxurious soaking tub for unwinding, and two sizable walk-in closets for ample storage. On the opposite side of the home, Bedrooms 2, 3, and 4 are situated for convenience and comfort. Bedroom 2 has its own private en-suite bathroom, while Bedrooms 3 and 4 share a third full bathroom. Upstairs, Bedrooms 5 and 6 are tucked away, making it a great space for guests or additional family members, with both rooms sharing a full bathroom.
Additional highlights include a well-equipped first-floor laundry room with a washer and dryer included, offering ultimate convenience. The attached 2-car garage provides plenty of space for parking and extra storage. With so much to offer both inside and out, this home is ready to provide comfort, style, and space for its next lucky owner!
Complete lawn maintenance, including mowing, shrub pruning, irrigation system service, turf, and plant fertilization and plant pest control are included in rent services saving you time and money!
NOTE: Additional $59/mo. Resident Benefits Package is required and includes a host of time and money-saving perks, including monthly air filter delivery, concierge utility setup, on-time rent rewards, $1M identity fraud protection, credit building, online maintenance and rent payment portal, one lockout service, and one late-rent pass. Renters Liability Insurance Required. Call to learn more about our Resident Benefits Package.
Location
State FL
County Hillsborough
Community Easton Park Ph 1
Rooms
Other Rooms Formal Dining Room Separate, Formal Living Room Separate
Interior
Interior Features Ceiling Fans(s), Eat-in Kitchen, High Ceilings, Kitchen/Family Room Combo, Open Floorplan, Primary Bedroom Main Floor, Split Bedroom, Stone Counters, Thermostat, Walk-In Closet(s)
Heating Central, Electric
Cooling Central Air
Flooring Ceramic Tile, Luxury Vinyl
Furnishings Unfurnished
Appliance Dishwasher, Disposal, Dryer, Electric Water Heater, Microwave, Range, Refrigerator, Washer, Water Softener
Laundry Inside, Laundry Room
Exterior
Exterior Feature Irrigation System, Lighting, Outdoor Grill, Sidewalk, Sliding Doors
Garage Driveway, Garage Door Opener
Garage Spaces 2.0
Fence Fenced, Full Backyard
Community Features Pool, Sidewalks
Utilities Available BB/HS Internet Available, Cable Available, Electricity Connected, Sewer Connected, Sprinkler Meter, Water Connected
Amenities Available Pickleball Court(s), Pool
Waterfront false
Porch Covered, Rear Porch
Attached Garage true
Garage true
Private Pool No
Building
Story 2
Entry Level Two
Sewer Public Sewer
Water Public
New Construction false
Schools
Elementary Schools Heritage-Hb
Middle Schools Benito-Hb
High Schools Wharton-Hb
Others
Pets Allowed Breed Restrictions, Yes
Senior Community No
Membership Fee Required Required
Num of Pet 3

Learn More About LPT Realty




