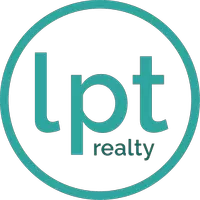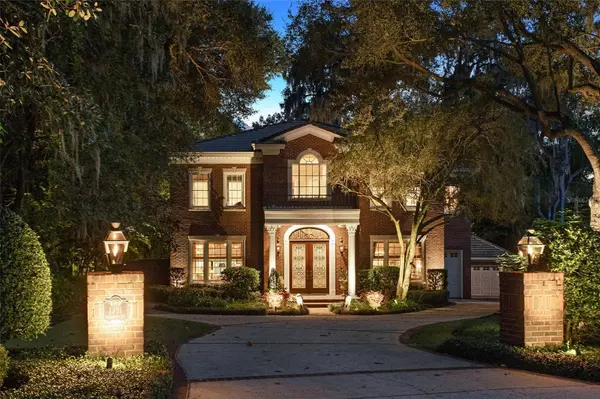1391 RICHMOND RD Winter Park, FL 32789
UPDATED:
10/14/2024 06:03 PM
Key Details
Property Type Single Family Home
Sub Type Single Family Residence
Listing Status Active
Purchase Type For Sale
Square Footage 4,635 sqft
Price per Sqft $839
Subdivision Virginia Heights
MLS Listing ID O6246352
Bedrooms 4
Full Baths 5
Half Baths 1
HOA Y/N No
Originating Board Stellar MLS
Year Built 2001
Annual Tax Amount $12,875
Lot Size 0.450 Acres
Acres 0.45
Property Description
Location
State FL
County Orange
Community Virginia Heights
Zoning R-1AA
Rooms
Other Rooms Family Room, Formal Dining Room Separate, Formal Living Room Separate, Inside Utility, Storage Rooms
Interior
Interior Features Built-in Features, Ceiling Fans(s), Crown Molding, Eat-in Kitchen, High Ceilings, PrimaryBedroom Upstairs, Walk-In Closet(s)
Heating Electric, Zoned
Cooling Central Air, Zoned
Flooring Marble, Slate, Wood
Fireplaces Type Gas, Wood Burning
Fireplace true
Appliance Built-In Oven, Range, Range Hood, Refrigerator, Wine Refrigerator
Laundry Laundry Room
Exterior
Exterior Feature Balcony, French Doors, Lighting
Garage Garage Door Opener, Split Garage
Garage Spaces 2.0
Utilities Available Cable Available, Electricity Connected, Water Connected
Waterfront true
Waterfront Description Creek
View Y/N Yes
Water Access Yes
Water Access Desc Creek
Roof Type Tile
Porch Covered, Deck, Patio, Side Porch
Attached Garage true
Garage true
Private Pool No
Building
Entry Level Two
Foundation Slab
Lot Size Range 1/4 to less than 1/2
Sewer Public Sewer
Water Public
Architectural Style Custom
Structure Type Block,Brick
New Construction false
Schools
Elementary Schools Audubon Park K8
Middle Schools Audubon Park K-8
High Schools Winter Park High
Others
Pets Allowed Yes
Senior Community No
Ownership Fee Simple
Acceptable Financing Cash, Conventional
Listing Terms Cash, Conventional
Special Listing Condition None

Learn More About LPT Realty




