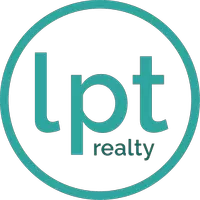1111 LAKESHORE DR #A3 Eustis, FL 32726

UPDATED:
11/24/2024 04:28 PM
Key Details
Property Type Condo
Sub Type Condominium
Listing Status Active
Purchase Type For Sale
Square Footage 2,201 sqft
Price per Sqft $256
Subdivision Eustis Fairoaks Condo
MLS Listing ID G5084934
Bedrooms 3
Full Baths 3
Condo Fees $600
HOA Y/N No
Originating Board Stellar MLS
Year Built 1983
Annual Tax Amount $6,691
Lot Size 2,613 Sqft
Acres 0.06
Property Description
Enjoy breathtaking lake views from multiple vantage points, creating a tranquil backdrop that soothes the soul. Upstairs, discover the convenience of double master bedrooms, each offering ample space and privacy, ideal for accommodating guests or creating a luxurious personal sanctuary.
This home has been fully updated in the last four years, ensuring every detail reflects contemporary style and functionality. This condo not only offers a picturesque setting but also provides convenient access to amenities and recreational opportunities. Don't miss your chance to own this exceptional lakeside retreat—schedule your showing today and envision the lifestyle awaiting you!
Location
State FL
County Lake
Community Eustis Fairoaks Condo
Zoning SR
Rooms
Other Rooms Inside Utility
Interior
Interior Features Cathedral Ceiling(s), Ceiling Fans(s), High Ceilings, Living Room/Dining Room Combo, Open Floorplan, PrimaryBedroom Upstairs, Skylight(s), Solid Surface Counters, Solid Wood Cabinets, Thermostat, Walk-In Closet(s), Window Treatments
Heating Central, Electric
Cooling Central Air
Flooring Tile, Wood
Fireplaces Type Family Room, Wood Burning
Furnishings Unfurnished
Fireplace true
Appliance Built-In Oven, Convection Oven, Cooktop, Dishwasher, Disposal, Electric Water Heater, Microwave, Refrigerator
Laundry In Garage, Upper Level
Exterior
Exterior Feature Garden, Lighting
Parking Features Driveway, Garage Door Opener, Oversized
Garage Spaces 2.0
Community Features Association Recreation - Owned, Buyer Approval Required, Deed Restrictions, Pool
Utilities Available Cable Available, Cable Connected, Electricity Available, Electricity Connected, Public, Underground Utilities
Amenities Available Clubhouse, Pool
Waterfront Description Lake
View Y/N Yes
Water Access Yes
Water Access Desc Lake - Chain of Lakes
View Water
Roof Type Shingle
Porch Patio
Attached Garage true
Garage true
Private Pool No
Building
Lot Description Street Dead-End, Paved
Story 2
Entry Level Two
Foundation Slab
Lot Size Range 0 to less than 1/4
Sewer Public Sewer
Water Public
Architectural Style Mediterranean
Structure Type Block,Stucco,Wood Frame
New Construction false
Others
Pets Allowed Yes
HOA Fee Include Pool,Escrow Reserves Fund,Insurance,Maintenance Structure,Maintenance Grounds,Management
Senior Community No
Pet Size Small (16-35 Lbs.)
Ownership Condominium
Monthly Total Fees $600
Acceptable Financing Cash, Conventional
Membership Fee Required None
Listing Terms Cash, Conventional
Num of Pet 2
Special Listing Condition None

Learn More About LPT Realty




