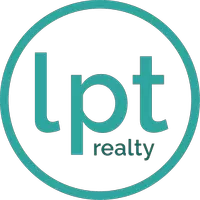17809 SANDPINE TRACE WAY Tampa, FL 33647
UPDATED:
11/17/2024 12:06 AM
Key Details
Property Type Single Family Home
Sub Type Single Family Residence
Listing Status Active
Purchase Type For Sale
Square Footage 2,448 sqft
Price per Sqft $232
Subdivision Arbor Greene Ph 07 Unit 01
MLS Listing ID U8250884
Bedrooms 4
Full Baths 2
Half Baths 1
HOA Fees $110/ann
HOA Y/N Yes
Originating Board Stellar MLS
Year Built 2001
Annual Tax Amount $8,653
Lot Size 5,227 Sqft
Acres 0.12
Property Description
Welcome to your ideal residence! Discover this exquisite 4-bedroom, 3-bathroom, 3 car garage home nestled in the prestigious community of Arbor Greene. Set on a private conservation lot, this two-story sanctuary invites you in with soaring ceilings and abundant natural light.
The first floor features a convenient half bath, formal living room, a versatile bedroom, an office/den flex space, and a laundry room complete with a dedicated doggie shower. The heart of the home is the spacious open concept kitchen/family room, seamlessly flowing into a covered and screened patio—an ideal spot for morning coffee or evening relaxation.
Recently renovated, the kitchen and family room combination is a true culinary masterpiece, featuring custom cabinets, an oversized island, new appliances, a pantry closet, and quartz countertops. Upstairs, the second-floor landing overlooks the grand living room, enhancing the home's spacious and elegant ambiance. The expansive master bedroom suite includes a walk-in closet, linen closet, dual sink vanity, garden tub, and separate shower, ensuring both luxury and comfort.
Don’t miss the opportunity to discover the allure of Arbor Greene, an exclusive gated community boasting 24-hour manned security and a stellar amenity center. Here, residents enjoy access to tennis courts, a spa pool, lap pool, playgrounds, and pickleball courts—a haven for recreation and relaxation.
Perfectly situated, this home is mere minutes from USF, Moffitt Cancer Center, Wesley Chapel's vibrant shopping and dining scene, and a short 30-minute drive to downtown Tampa. Whether you seek tranquility or convenience, this location offers the best of both worlds.
This exceptional opportunity won’t last long—contact me today to schedule your personal tour and envision life in your new home!
Location
State FL
County Hillsborough
Community Arbor Greene Ph 07 Unit 01
Zoning PD-A
Rooms
Other Rooms Den/Library/Office, Formal Living Room Separate, Inside Utility
Interior
Interior Features Ceiling Fans(s), High Ceilings, Kitchen/Family Room Combo, PrimaryBedroom Upstairs, Solid Wood Cabinets, Stone Counters, Vaulted Ceiling(s), Walk-In Closet(s)
Heating Central
Cooling Central Air
Flooring Ceramic Tile, Vinyl
Furnishings Unfurnished
Fireplace false
Appliance Dishwasher, Disposal, Dryer, Electric Water Heater, Microwave, Range, Range Hood, Washer
Laundry Laundry Room
Exterior
Exterior Feature Sidewalk, Sliding Doors
Garage Driveway, Garage Door Opener
Garage Spaces 3.0
Community Features Buyer Approval Required, Clubhouse, Deed Restrictions, Fitness Center, Gated Community - Guard, Park, Playground, Pool, Sidewalks, Tennis Courts, Wheelchair Access
Utilities Available BB/HS Internet Available, Cable Available, Electricity Connected, Public, Street Lights, Water Connected
Amenities Available Basketball Court, Clubhouse, Fitness Center, Gated, Park, Playground, Pool, Tennis Court(s)
Waterfront false
Roof Type Shingle
Porch Covered, Rear Porch, Screened
Attached Garage true
Garage true
Private Pool No
Building
Lot Description Landscaped, Sidewalk, Paved
Entry Level Two
Foundation Slab
Lot Size Range 0 to less than 1/4
Sewer Public Sewer
Water Public
Structure Type Block,Stucco
New Construction false
Schools
Elementary Schools Hunter'S Green-Hb
Middle Schools Benito-Hb
High Schools Wharton-Hb
Others
Pets Allowed Yes
HOA Fee Include Guard - 24 Hour,Pool,Maintenance Grounds,Recreational Facilities
Senior Community No
Ownership Fee Simple
Monthly Total Fees $18
Acceptable Financing Cash, Conventional, FHA, VA Loan
Membership Fee Required Required
Listing Terms Cash, Conventional, FHA, VA Loan
Special Listing Condition None

Learn More About LPT Realty




