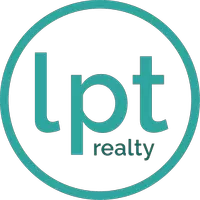307 MONTEREY ST Kissimmee, FL 34759
UPDATED:
11/14/2024 11:35 PM
Key Details
Property Type Single Family Home
Sub Type Single Family Residence
Listing Status Active
Purchase Type For Sale
Square Footage 1,629 sqft
Price per Sqft $208
Subdivision Solivita Ph 07A
MLS Listing ID O6207567
Bedrooms 2
Full Baths 2
HOA Fees $338/mo
HOA Y/N Yes
Originating Board Stellar MLS
Year Built 2006
Annual Tax Amount $3,212
Lot Size 6,098 Sqft
Acres 0.14
Lot Dimensions 55x110x47x110
Property Description
307 Monterey St is a beautiful Mediterranean home with a large covered front porch. It has been meticulously maintained and you get fantastic water views as soon as you step through the front door.
The living room opens up to the lovely lanai, where you can entertain and grill up lunch on gameday while overlooking the community pond. The kitchen features lots of counter space, a breakfast nook and includes access to the lanai.
Back inside, the primary bedroom offers a walk-in closet and has a private door to the lanai. The ensuite includes his&her vanities and a massive corner shower. On the other side of the floorplan, you’ll find a spacious hallway bathroom and the guest room, which has two closets.
This home also offers a BONUS room, which would make a perfect office, den or guest space. Of course, there’s a two-car garage with plenty of storage, too.
Solivita is a guard-gated community in a perfect location, less than an hour from all the theme parks and the airport. You’ll be about 5 miles from numerous shopping & dining options along the Cypress Pkwy, with easy access to hiking trailheads and I-4. Come retire in style in Solivita!
Location
State FL
County Polk
Community Solivita Ph 07A
Zoning RES
Rooms
Other Rooms Attic, Den/Library/Office, Inside Utility
Interior
Interior Features Cathedral Ceiling(s), Ceiling Fans(s), Eat-in Kitchen, High Ceilings, Living Room/Dining Room Combo, Open Floorplan, Primary Bedroom Main Floor, Split Bedroom, Thermostat, Walk-In Closet(s), Window Treatments
Heating Central
Cooling Central Air
Flooring Carpet, Ceramic Tile
Furnishings Unfurnished
Fireplace false
Appliance Dishwasher, Disposal, Dryer, Electric Water Heater, Microwave, Range, Refrigerator, Washer
Laundry Laundry Room
Exterior
Exterior Feature Irrigation System, Lighting, Rain Gutters, Sidewalk, Sliding Doors
Garage Garage Door Opener
Garage Spaces 2.0
Community Features Buyer Approval Required, Clubhouse, Deed Restrictions, Dog Park, Fitness Center, Gated Community - Guard, Golf Carts OK, Golf, Handicap Modified, Irrigation-Reclaimed Water, Park, Playground, Pool, Restaurant, Sidewalks, Special Community Restrictions, Tennis Courts, Wheelchair Access
Utilities Available BB/HS Internet Available, Cable Connected, Electricity Connected, Fire Hydrant, Sewer Connected, Sprinkler Recycled, Street Lights, Underground Utilities, Water Connected
Amenities Available Basketball Court, Clubhouse, Fitness Center, Gated, Golf Course, Handicap Modified, Lobby Key Required, Park, Pickleball Court(s), Playground, Pool, Recreation Facilities, Sauna, Security, Shuffleboard Court, Spa/Hot Tub, Storage, Tennis Court(s), Trail(s), Wheelchair Access
Waterfront true
Waterfront Description Pond
View Y/N Yes
Water Access Yes
Water Access Desc Pond
View Water
Roof Type Tile
Porch Covered, Front Porch, Patio, Porch, Rear Porch
Attached Garage true
Garage true
Private Pool No
Building
Lot Description Landscaped, Near Golf Course, Sidewalk, Paved, Private
Entry Level One
Foundation Slab
Lot Size Range 0 to less than 1/4
Builder Name Avatar
Sewer Public Sewer
Water Public
Structure Type Block,Stucco
New Construction false
Others
Pets Allowed Yes
HOA Fee Include Guard - 24 Hour,Cable TV,Pool,Maintenance Grounds,Security
Senior Community Yes
Ownership Fee Simple
Monthly Total Fees $338
Acceptable Financing Cash, Conventional, FHA, VA Loan
Membership Fee Required Required
Listing Terms Cash, Conventional, FHA, VA Loan
Special Listing Condition None

Learn More About LPT Realty




