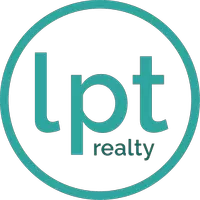3102 SILVERMINES AVE Ormond Beach, FL 32174
UPDATED:
11/07/2024 10:05 PM
Key Details
Property Type Single Family Home
Sub Type Single Family Residence
Listing Status Pending
Purchase Type For Sale
Square Footage 1,722 sqft
Price per Sqft $252
Subdivision Halifax Plantation
MLS Listing ID FC264683
Bedrooms 3
Full Baths 2
HOA Fees $195
HOA Y/N Yes
Originating Board Flagler
Year Built 2021
Annual Tax Amount $83
Lot Size 10,454 Sqft
Acres 0.24
Property Description
Location
State FL
County Volusia
Community Halifax Plantation
Zoning OUT/CNTY
Interior
Interior Features Solid Surface Counters, Vaulted Ceiling(s), Walk-In Closet(s)
Heating Central, Electric, Heat Pump
Cooling Central Air
Flooring Carpet, Concrete, Tile
Appliance Dishwasher, Disposal, Microwave, Range
Laundry Inside
Exterior
Exterior Feature Irrigation System
Garage Spaces 2.0
Community Features Pool
Utilities Available Cable Available, Sewer Connected, Sprinkler Well, Underground Utilities, Water Connected
Amenities Available Clubhouse, Fitness Center, Golf Course, Pool
View Golf Course
Roof Type Shingle
Porch Covered, Front Porch, Patio
Garage true
Building
Lot Description Interior Lot
Story 1
Entry Level Multi/Split
Lot Size Range 0 to less than 1/4
Builder Name VANACORE HOMES INC
Sewer Public Sewer
Water Public, Well
Architectural Style Traditional
Structure Type Frame
New Construction true
Others
HOA Fee Include Maintenance Grounds
Senior Community No
Acceptable Financing Cash, Conventional, VA Loan
Listing Terms Cash, Conventional, VA Loan

Learn More About LPT Realty




